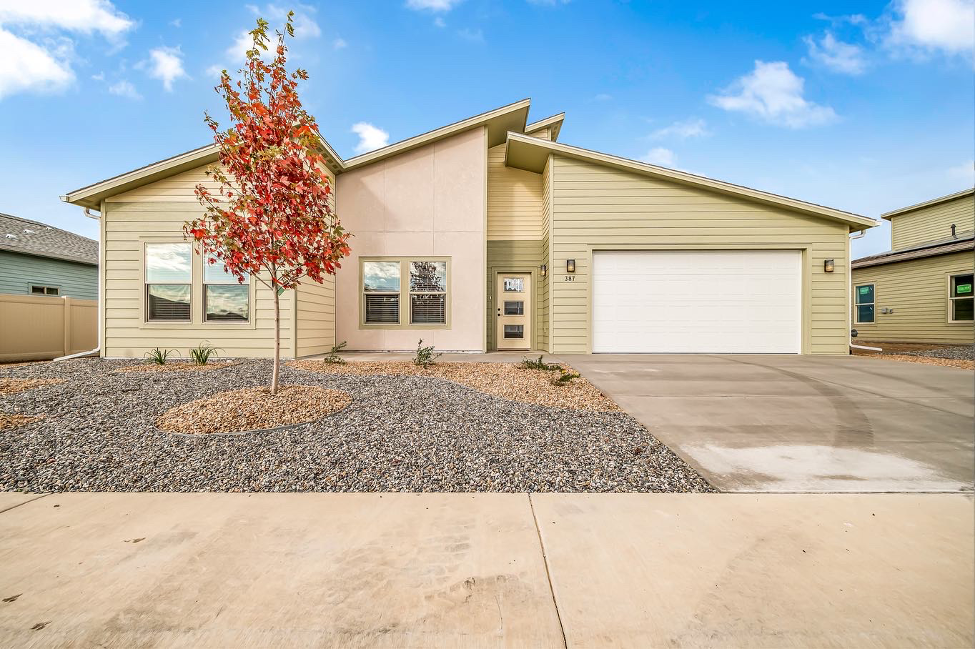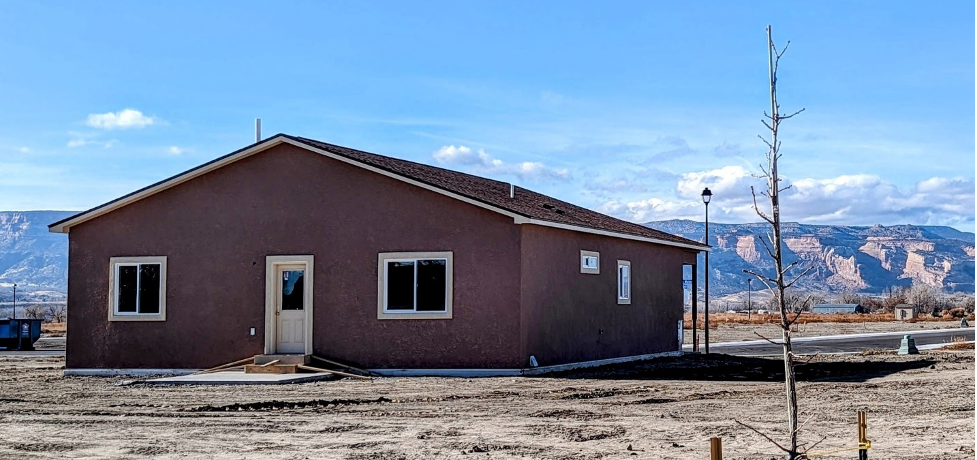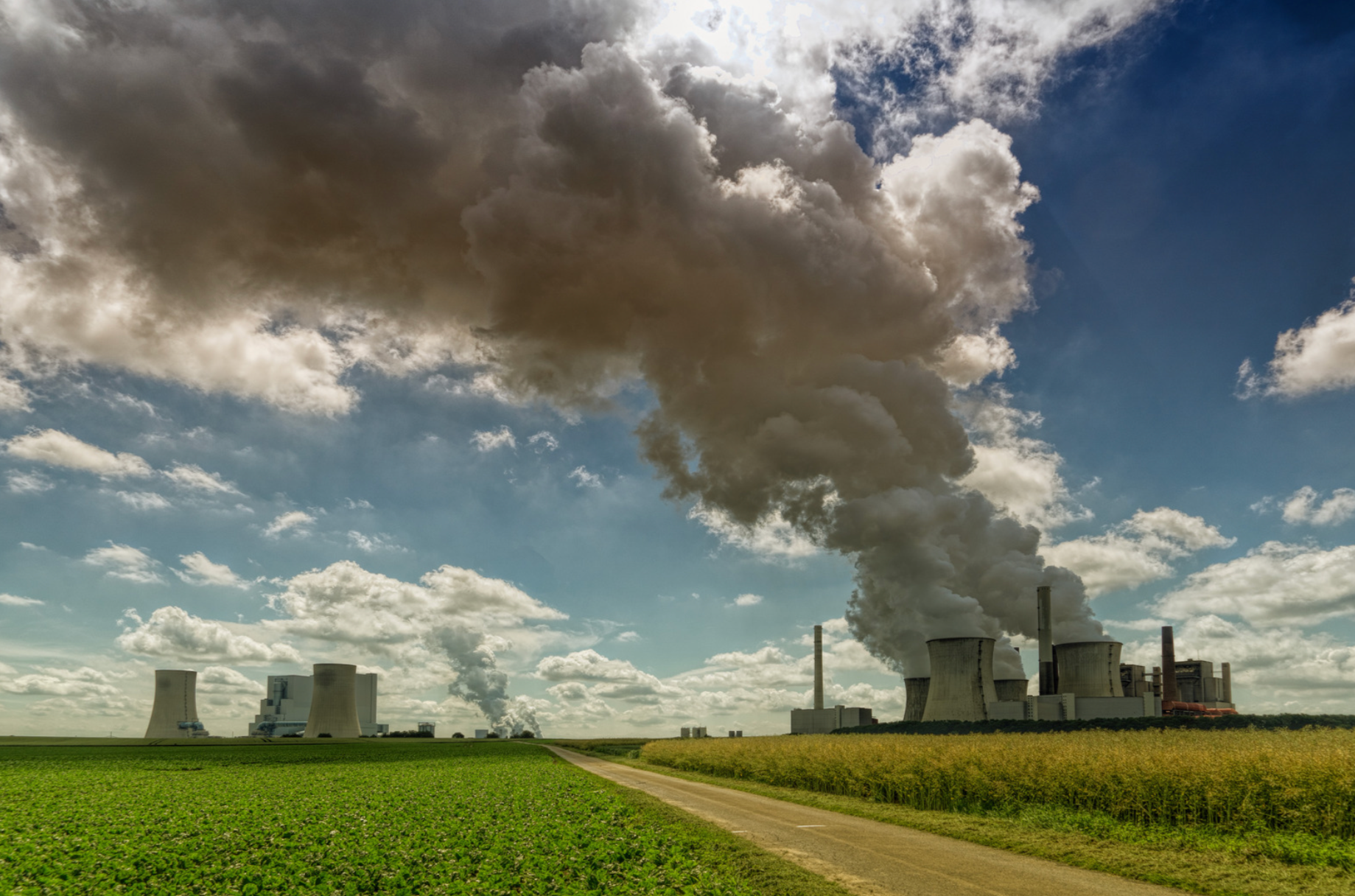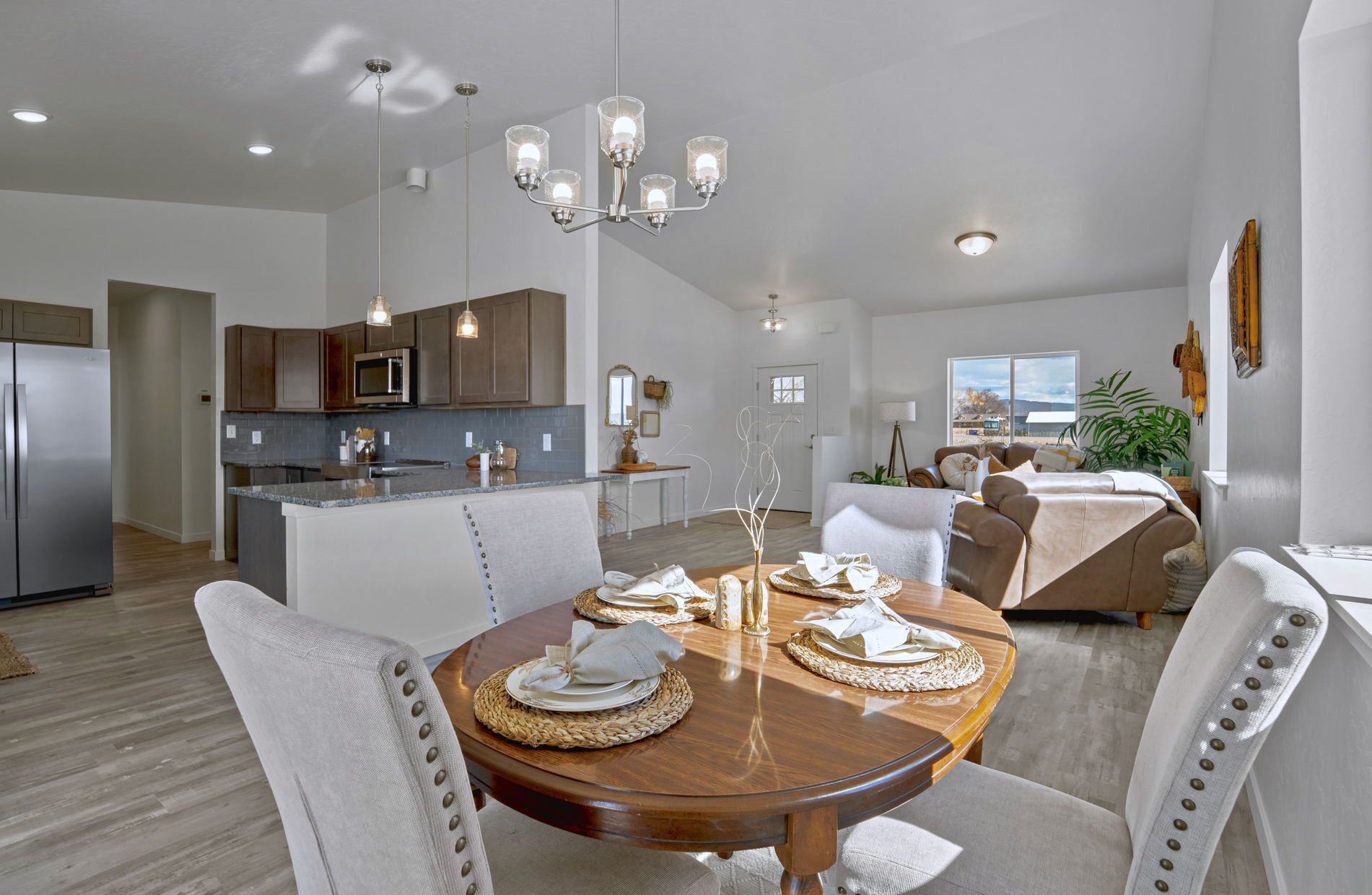What Is A Net Zero Home
As more people and businesses become interested in sustainability, the need for “green” and “eco-friendly” homes becomes even greater. In other words, how can society achieve having homes that have as little impact on the environment as possible?
Net zero home are such an answer--you may have even heard about net zero homes before. But what exactly does net zero mean when applied to a home? What are the standards for a net zero home?
In today’s blog, Senergy Builders answers these questions and more.
What Exactly Is A Net Zero Home?
According to the Zero Energy Project, net zero homes are “high-performance homes that are so air-tight, well insulated, and energy efficient that they produce as much renewable energy as they consume over the course of a year, leaving the occupants with a net zero energy bill, and a carbon-free home.”
In other words, these kinds of homes
produce the exact amount energy as they use, hence net zero. You can think of net zero buildings as self-sufficient—a building that creates its own power.

History of Net Zero Homes
As society became more environmentally conscious in the late 20th century, solutions for producing low-to little emissions began to develop. One of these responses is net zero buildings, which first emerged in the early 2000s. For example, the first commercial-scale net-zero building was completed in 2000, at Oberlin College in Ohio.
Since then, both commercial and residential net-zero buildings have steadily increased throughout the US.
Net Zero Homes vs. Passive Homes
Passive home are another emerging trend in home building. Like net zero homes, passive homes are a response to lowering emissions. Both share several things in common, namely that both are extremely energy efficient. However, it’s important to note that passive homes are not the same as net zero homes.
Passive homes focus on reducing demand, via minimizing heat loss and gain. In simpler terms, passive homes focus on keeping energy use as low as possible. Compare this to net zero, which focuses on increasing energy supply on-site, by generating electricity.
Net Zero Home Standards
What makes a net zero home net zero?
One common misconception is that to make a home net zero, all the building needs is solar panels. While a solar system can make a home net zero, oftentimes net zero involves more than that; panels are just one aspect of a net zero home. Let’s look at the standards of net zero homes.
Well-Insulated Walls and Windows
Air leakage leads to wasted energy, as a home’s heating and cooling system must work harder to deliver climate control. In fact, homes can lose up to 30% of energy through poorly insulated wall, doors, and windows.
An airtight home resolves this issue, allowing the system to work more efficiently. Think of insulation as a blanket for your home, keeping outdoor air out. The more airtight a home, the better. Newer net zero homes have EPS insulation below and outside a home’s foundations slabs, to prevent air escaping and infiltrating.
Airflow and Ventilation
Rather than rely on HVAC systems to cool a home, net zero homes use smart ventilation designs. These systems promote natural airflow throughout a home. For example, heat-recovery ventilators (HRV) gather outside air and heated indoor air to disperse throughout the home to deliver cooler air. Ceiling fans and attic vents are also methods to create natural air flow.
Solar Array
Solar panels are often what first come to mind when people think of sustainable homes. As solar energy is one of the cleanest renewable energy sources, it’s a great choice for net zero and other sustainability related construction.
The amount of solar energy produced will vary based on a home’s location and climate. To store excess energy produced, most net zero homes have a solar battery system. This power can then be used at times the solar panels are not producing energy, such as at night or an overcast day. This excess energy can sometimes be sold back to the energy grid, yet another great reason to have solar power for your home.
Geothermal Heating Systems
Water heating takes up about 18% of your home’s energy and is often the second largest expense for a home. To reduce this energy consumption, geothermal heating systems are a great renewable energy option. These systems draw and collect heat from deep underground using high density polyethylene pipes. These systems can also utilize the warmth of the sun, as a geothermal water tank absorbs the sun’s heat.
Energy Monitoring
Smart devices, such as smart thermostats, can reduce energy waste. How so? For example, energy usage and limits can be established and precisely monitored.
Efficient Appliances and Lighting
Incandescent bulbs are replaced by LEDs, while appliances are updated to energy efficient designs (such as ENERGY STAR appliances).

Benefits of Net-Zero Homes
Net zero homes provide several key benefits:
Promotes A Healthier Environment
Net zero construction is a direct response to helping the environment. As more individuals and industries combat the emissions and effects of greenhouse gases, net-zero homes help achieve carbon neutrality. To further explain, carbon emissions need to be balanced by carbon removal out of the environment.
Saves Homeowners Money
A net zero home will save homeowners exponentially on utility bills. Imagine having a home so self-sufficient your energy bill is net zero!
Tax Incentives
If you choose to install solar or other renewable energy systems for your home, you may be eligible for the Federal Income Tax Credit for Energy Efficiency.
Increases Home Value
Homes with energy-saving upgrades tend to have higher home values. As more individuals realize how a net zero home will save them continuously on energy, net zero homes become more sought-after properties. By living in a net zero home, you’ll be joining the major market shift toward sustainable housing and construction.
The Future of Net-Zero Homes
As of this writing, there are more than 28,000 net-zero homes and buildings in the US. Net zero building construction will only continue to increase, as several states have passed mandates and codes that new construction meet “zero energy ready” standards. In fact, the US government has mandated that all new federal buildings built after 2030 be net zero construction. So, expect to see more net zero homes and buildings in the coming years. The future of net zero building is bright!
Choose Senergy Builders
Interested in net zero construction? Senergy Builders is proud to build energy efficient homes, including net zero residences and neighborhoods, such as Brookfield South in Grand Junction, CO. Our highly experienced construction personnel can make your dream of sustainable living in a beautiful modern dwelling a reality. To learn more about what makes us Simply Better, Simply Smarter, contact Senergy Builders at 970.248.8500.
You might also like



